My classroom
Here are some photos of my classroom at the daycare. I teach up to sixteen fours and fives. They are bundles of energy and little sponges all at once! It's a great job in a Christian atmosphere which teaches me more than my college textbooks could about what preschool is all about.
This is what my room looks like as you enter.
This is what my room looks like as you enter.
To the right we have our cubbies and mats.
This photo shows are our art center.
Here is a look at our blocks center.
Our helper board allows me to draw names of each day's helpers and assign jobs. The favorites for now are "fish feeder" and V.I.P. at story time.
This is my parent board.
Our science center, which I am looking to add to, and need ideas.
Our schedule chart, not very pretty but it will work for now.
We use this area for our Morning Welcome and again for Circle Time. My chart rack will eventually go here and I'll remove some of the posters to put on the rack as we have fire regulations regarding how much of the wall can have paper on it.
Our music center. Looking for some new things to liven it up and spark the children's interest.
Our reading loft (or the "bear cave" as it has been affectionately called since our unit on the North Pole).
Another view of the reading loft. We have books, puzzles, and JC Penney Christmas catalogs in here. Those catalogs sure do inspire a lot of toy-filled dreams in my littles! I need to sort and organize this better so the kiddos can clean up better.
Back downstairs, a misc. center with a lot of various activities inside. Since this photo was made the table has been moved and I've added three donated computer/Leap Pad tablets to it. I might add a splash of paint to it one day. Our playground door is in the background.
A view of our dramatic play center/house center under the reading loft. This is one of the most chosen centers. I would love to add curtains and flower buckets on the posts. And maybe add some sort of lemonade stand that could become a grocer, etc. I think we could use a bit more lighting in and under the loft but am not sure how to go about adding it. We have one light under it already. There is a corner area under the loft where the kids like to hide. One minute they call it their elevator; the next moment it has morphed into a pantry, phone booth, or cave. What imaginations they have and I love it.
The kitchen inside our house.
This is the view from the back of my room at the playground door. It's a long narrow room with fresh paint. It's really not as dark as this photo appears. The orange is a very cheerful color.

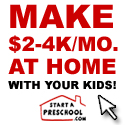


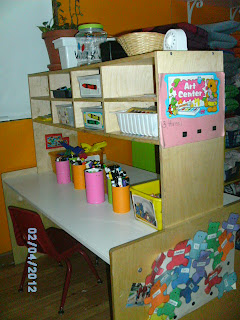














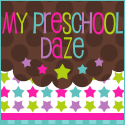






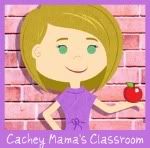
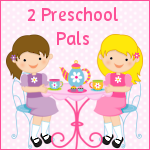


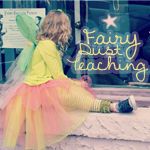
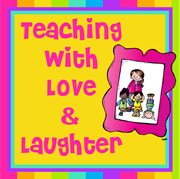
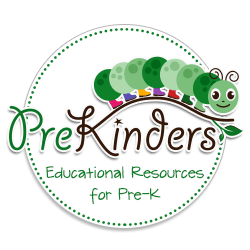
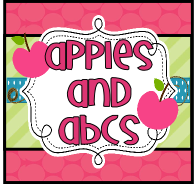




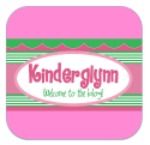




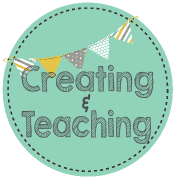
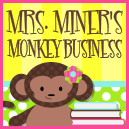


0 comments:
Post a Comment